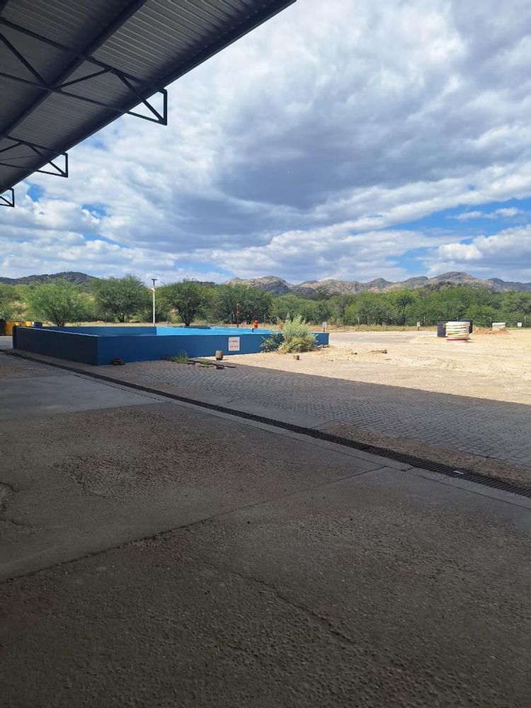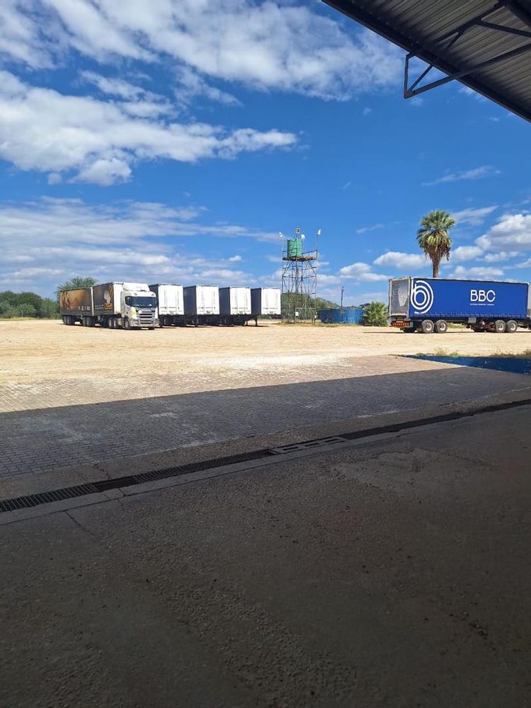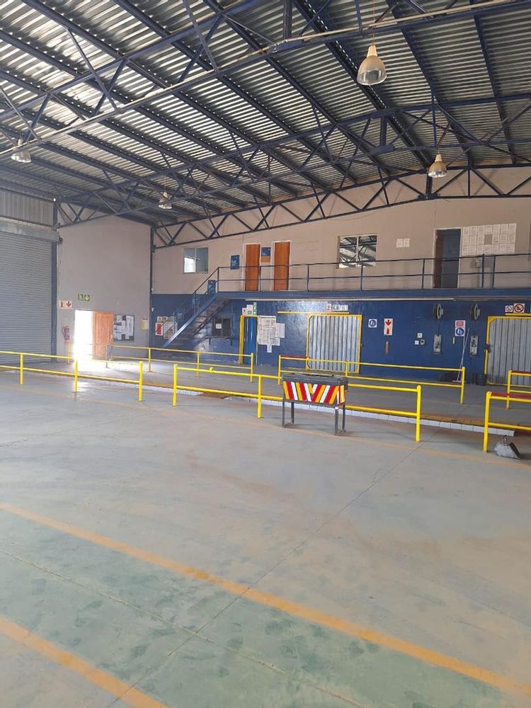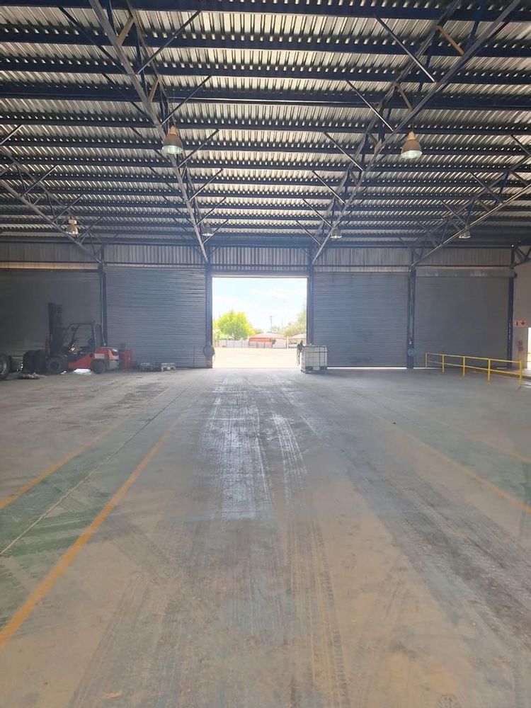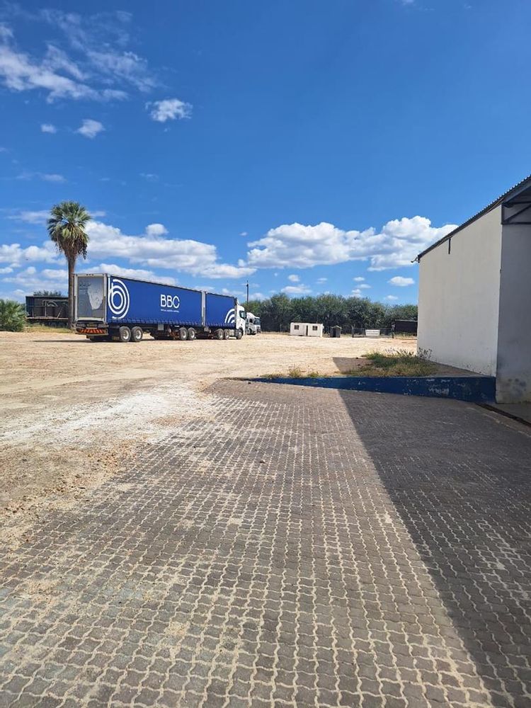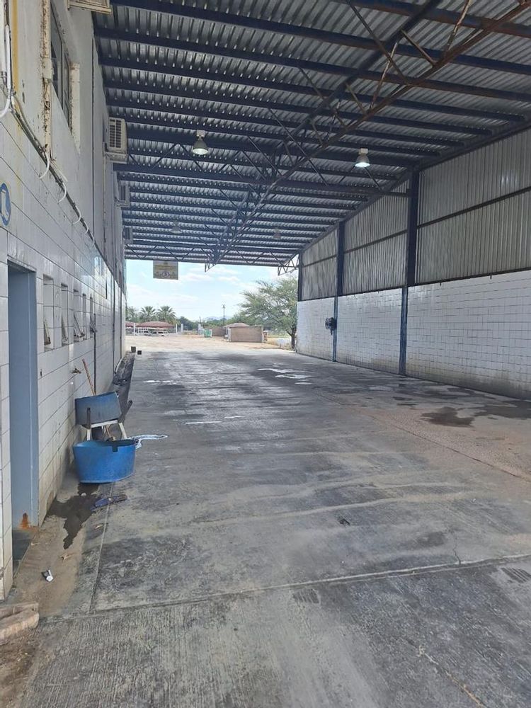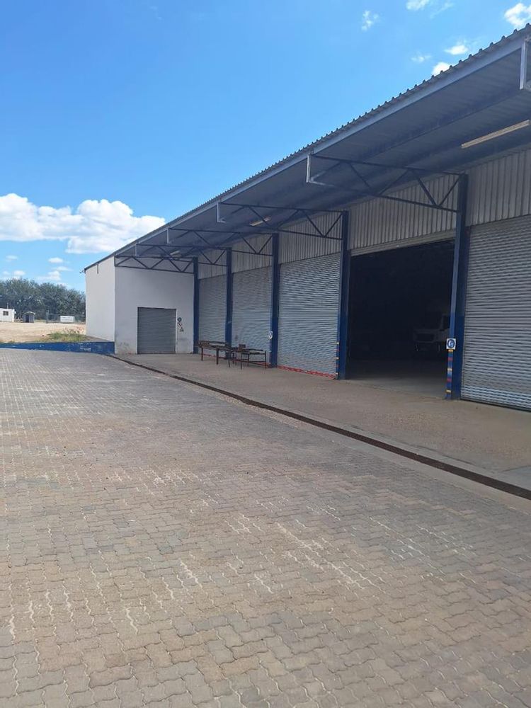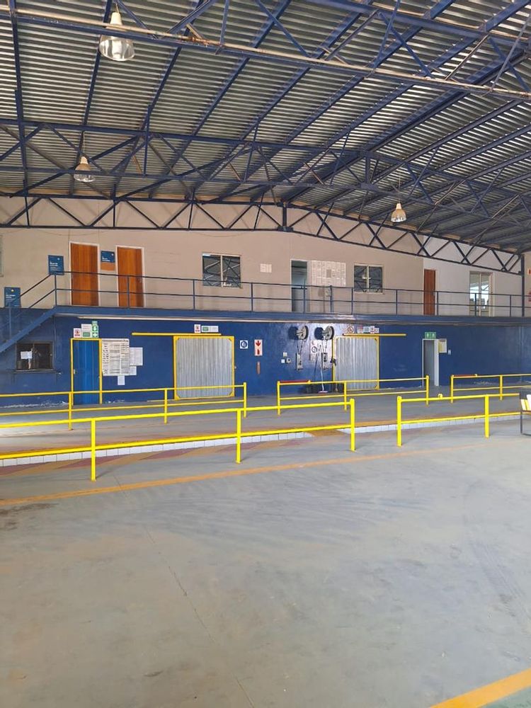
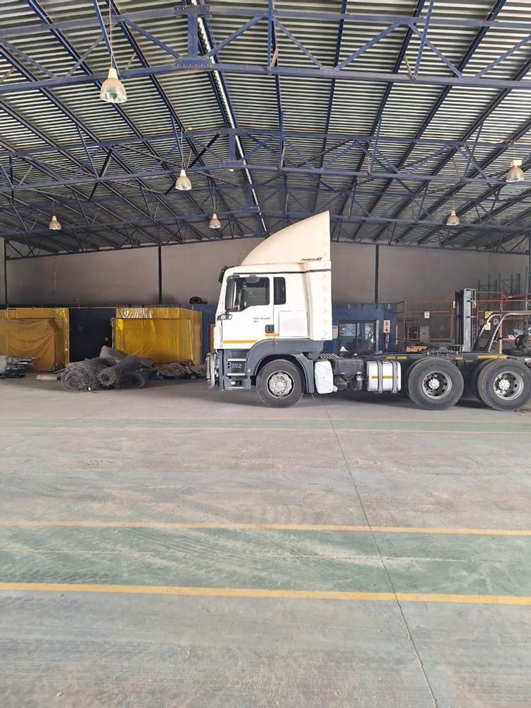
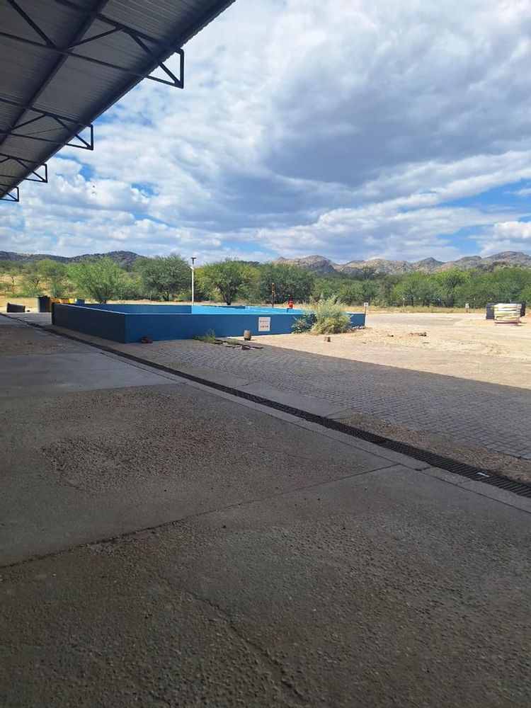
This property offers 4.3591ha.
Offices: 359m2
The main building consists of a reception with built-in braai area, a boardroom, a kitchen, five offices, three portioned office, built-in safe, and two ablution facilities.
House: 250m2
The building consists of a lounge, a kitchen-dining, four bedrooms, a storeroom and two full bathrooms of which one is en-suite.
Workshop Offices: 125m2
Workshop Store: 125m2
Workshop: 1,125m2
This double-volume workshop with industrial cement flooring.
Washbay; 225m2
Garages: 141m2
The property is currently zoned ‘Residential’ but the application for rezoning from ‘Residential’ with a density of 1:50,000 to ‘Industrial’ with a bulk of 1.0 is already launched to the City of Windhoek council and is pending approval.
