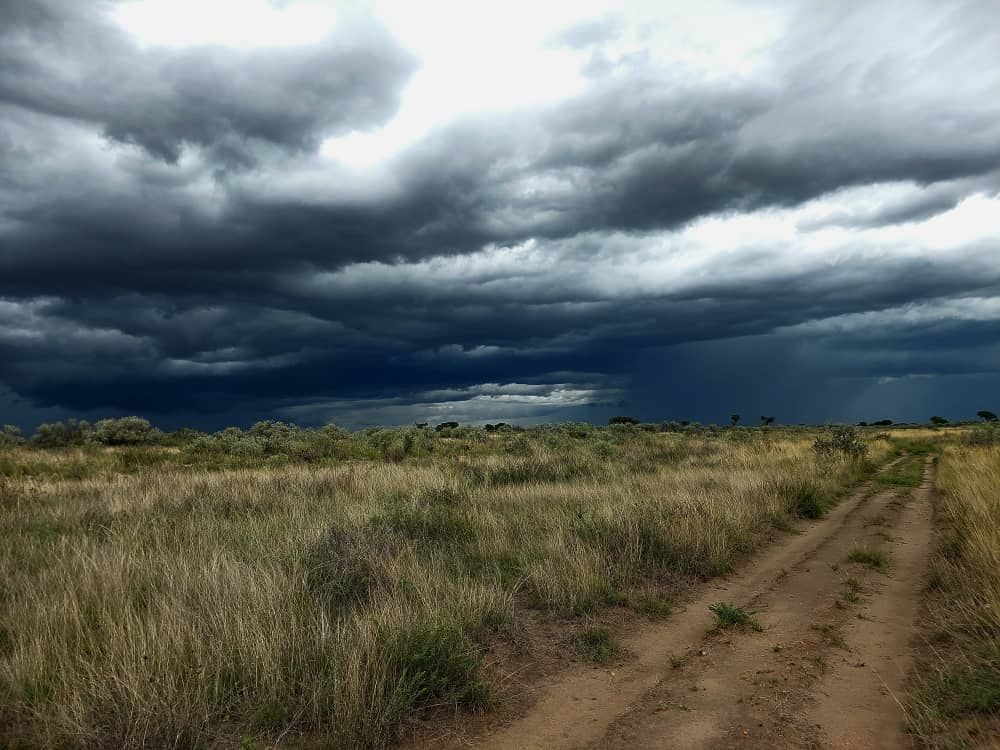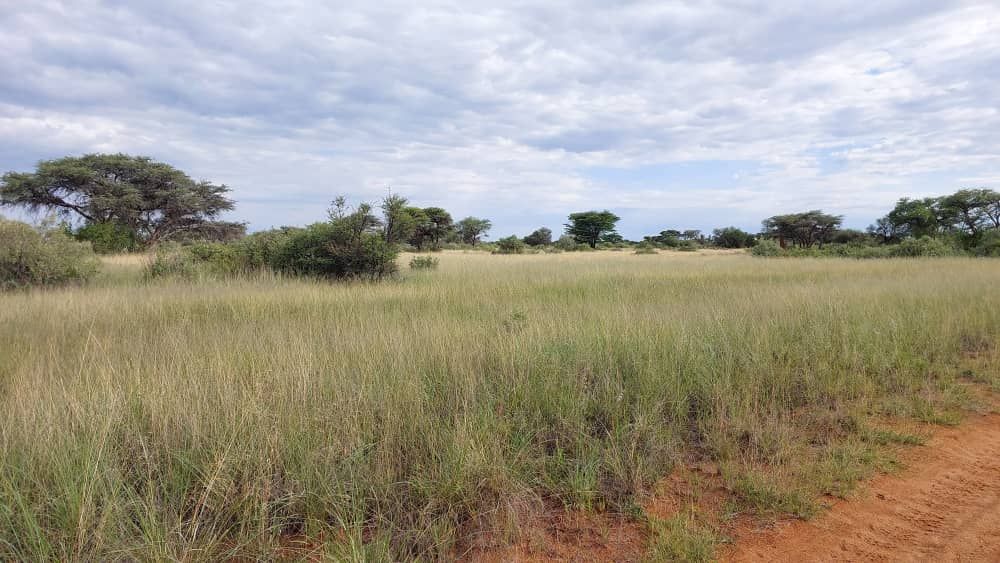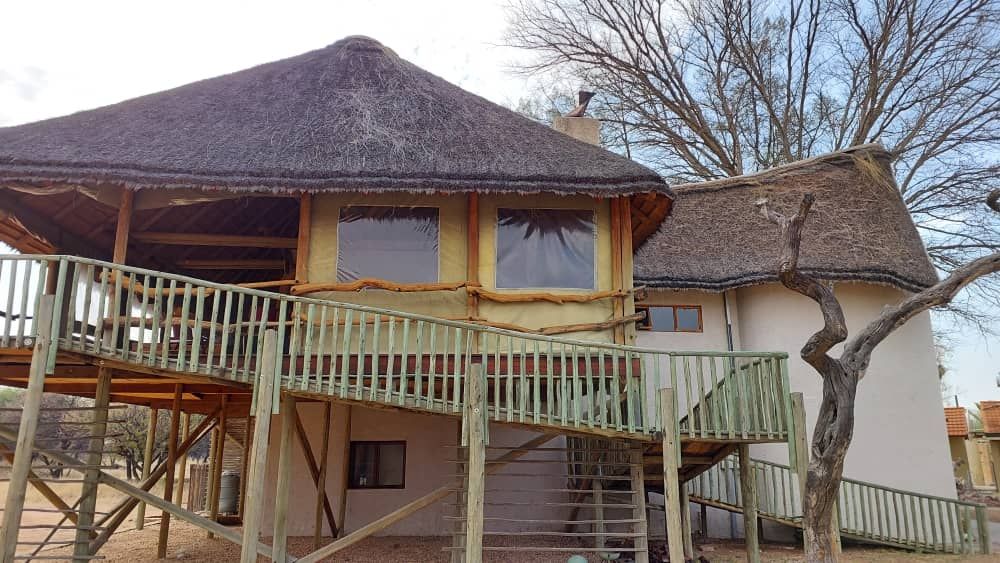
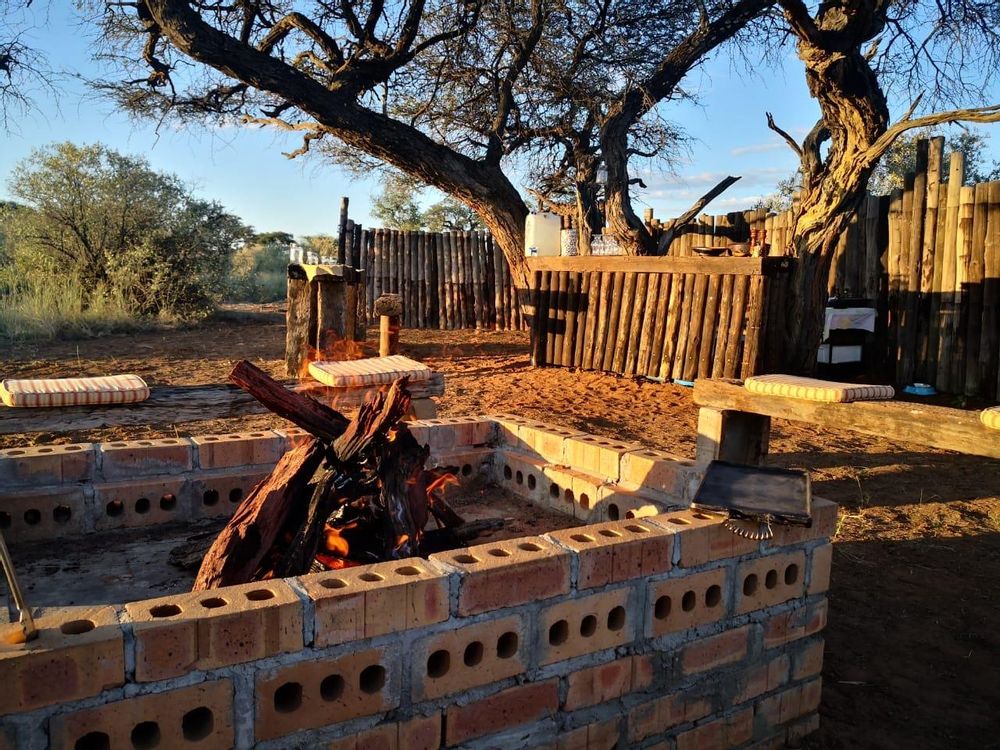
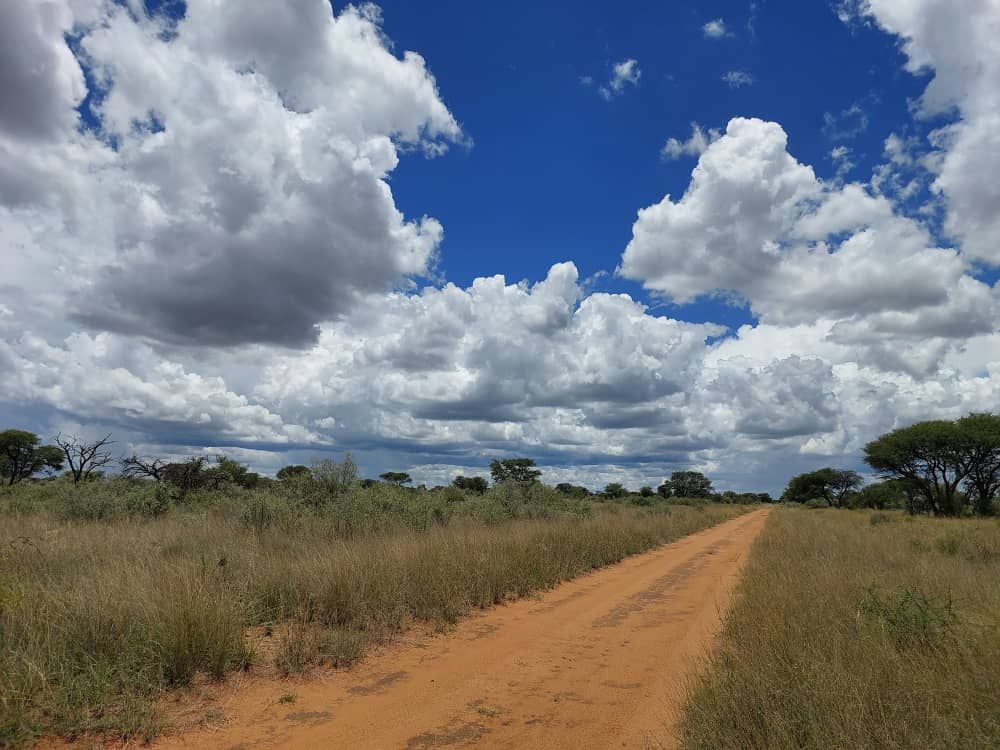
The farm is located in one of the most sought after regions of Namibia and as a result the farms in this area seldom comes into market. It lies in the heart of Namibia’s prime cattle and hay producing region and a region that can accommodate a wide variety of wildlife and thus the reason this region boost some of the best game farms in Namibia. Also a truly remarkable region if you are a bird watcher as this region boost a wide variety of birds. A very small percentage of Namibian farms also have Cambisol soil (rich clay loam soil) that is some of the best soil for crop cultivation and of the best crop cultivation soil in Namibia. Due to the Cambisol soil the grasslands offer a wide variety of thick dense stand of perennial grasses that is highly nutritious. This is why this region is also famous for its hay production and good carrying capacity. There is no bush encroachment on the farm and most of the trees and shrubs are edible by Livestock and wildlife. The infrastructure is outstanding with a house, lodge, guest units, plenty store rooms, garages and a huge shed. 90% of the fram is gameproof fenced (2.1m) in excellent condition with a two strand electric wire at the bottom. This is truly a gem of a farm that lends itself to various farming activities and income possibilities.
The Farm is PTY registered.
5722.731 ha with a rectangular shape, runs across a river on the southern border.
Infrastructure:
The bulk of the property is surrounded by a 21-wire game fence, electrified with three lines at the bottom. The
main access gate has a plastered brick wall with a thatched roof. This results in an appealing appearance.
There are no internal camps on the Northern section of the property. The area South of the M53 road consist of
two larger camps of 762.7 ha and 439 ha that are currently being utilized for cattle farming. The larger of the
two camps have a cleared fenced off camp of 35.7 ha that can be used for hay production.
The water infrastructure comprises 12 boreholes, of which six are fitted with windmills, 2 with solar pumps and
1 with submersible pump. The boreholes have a depth of between ±70 and ±150m, with the water level
generally around 12m. Class 3 PVC pipes disperse the water to dams and drinking troughs. Many of the
boreholes also have "jojo" tanks on steel frames, to enable gravity feed.
There are 10 earth dams/pans/waterholes on the property as well as 3 water wells.
The property is connected to the national electricity grid (Nampower). Diesel tanks on steel structures are found
adjacent to the garages which feed back-up generators in case of prolonged power outages.
There is an airstrip at the homestead of farm.
Buildings:
- Dwelling – ±165m2. Plastered brick walls, corrugated iron roof covered with cement tiles, steel window frames, concrete floors, all covered with ceramic tiles. Gypsum board ceilings throughout. Comprises a lounge (built-in fireplace, sliding doors to stoep), a dining room partially open plan to the kitchen, the kitchen (average quality floor and wall cupboards, formica worktops & wall tiles up to ±2m height), a
scullery / pantry, two bedrooms (built-in cupboards) with en-suite ba
- Carport - ±40m2. Pitched cement tile roof on timber frame, concrete floors.
- Lodge – ±182m2. Plastered brick walls, thatch roof, partially double volume / story, timber window frames, concrete floors. Comprises a lobby (double volume), kitchen (built-in cupboards, double steel sink, steel ceiling, pantry, and bathroom (basin, toilet, urinal) on ground floor. Appealing staircase to first level where bar, lounge and dining areas are found. Last mentioned on an extended timber deck
(additional ±63m2), with canvas walls. Fitted braai / fireplace and ornate timber bar counter.
- 2 x Guest suites - ±60m2 in total. Plastered brick walls, corrugated iron roof covered with cement tiles,
steel window frames, concrete floors, all covered with ceramic tiles. Gypsum board ceilings throughout.
Each suite comprises a bedroom (air-conditioning unit and built-in cupboards) and en-suite bathroom (shower, basin, toilet, modern finishes)
- Guest Dwelling - ±79m2. Plastered brick walls, corrugated iron roof covered with cement tiles, steel window frames, concrete floors, all covered with ceramic tiles. Gypsum board ceilings in most areas. Building comprises a lounge (knotty pine ceilings, built-in fireplace) two bedrooms (air-conditioning units and built-in cupboards) and en-suite bathrooms (shower, basin, toilet, modern finishes)
- Shop - ±10m2. Plastered brick walls, pitched corrugated iron roof, concrete floor, no ceiling. Also
houses the electricity box for the farm.
- Store / Workshop - ±100m2. Plastered brick walls, pitched corrugated iron roof on a steel frame,
concrete floor, no ceiling, no door fitted to vehicle access point. Also houses a toolroom and the
emergency generator.
- Shed - ±216m2. IBR construction on steel frame, pitched iron roof, concrete floors. Steel swing doors (not to roof height). No electricity of water fitted.
- Lean-to attached to Shed - ±96m2. Mono-pitched steel roof on steel frame, concrete floor. Walls to side and rear, not to front.
-Lean-to attached to Shed - ±96m2. Mono-pitched steel roof on steel frame, concrete floor. Walls to side and rear, not to front.
- Biltong Drying Room - ±12m2. Facebrick exterior and plastered interior walls, mono-pitched corrugated iron roof, timber door, concrete floor.
- "Laaikamer" - ±10m2. Facebrick walls, mono-pitched corrugated iron roof, concrete floor, timber door, gypsum board ceiling
- Cold Store - ±10m2. Brick walls, concrete floor and ceilings, steel door
- Garages - ±90m2. Plastered brick walls, pitched corrugated iron roof, two corrugated iron swing doors, concrete floors. Fitted with electricity.
- Laundry - ±14m2. Plastered brick walls, pitched cement tile roof, ceramic tiles, two steel wash troughs.
- Small swimming pool between guest dwelling and guest suites, surrounded by stone paving.
- Labourer's cottages x 3 - ±30m2 each. Plastered brick walls, corrugated iron roof, concrete floors, and
steel window frames. Each comprises two bedrooms, kitchen and undercover stoep. Electricity fitted, but no water connection.
- Communal ablution facility
- Labourer's cottage - ±18m2. Plastered brick walls, mono pitched IBR roof, concrete floors and steel window frames.
